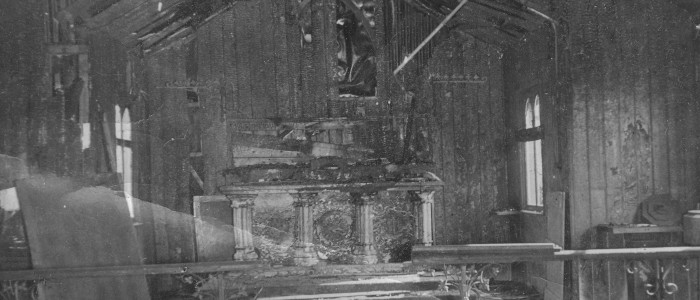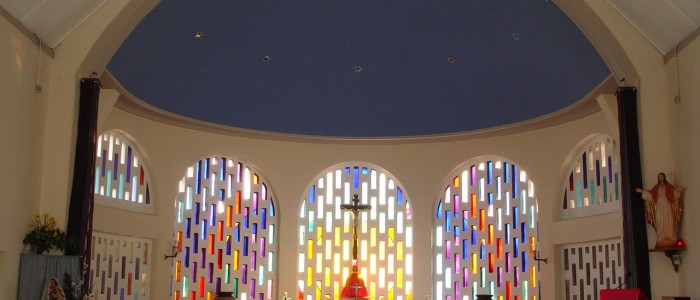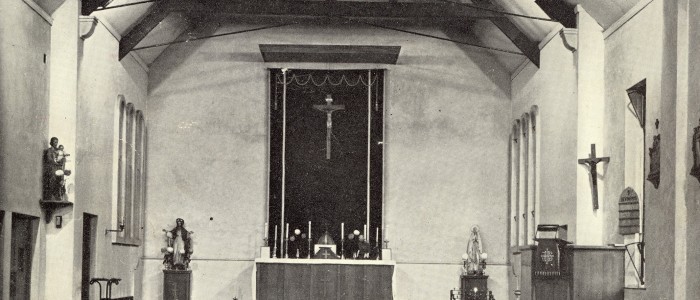The last person to write on the history of the Parish was the late Mr Oswald Morris. Mr Morris wrote to commemorate two memorable occasions in the life of the parish – Canon James Morrissey’s 40th anniversary in the priesthood, and some 48 years ago the editing of a souvenir magazine to commemorate the opening of the present church.
The parish of Morriston emerged as a result of need – during the late 19th Century the population of Swansea grew as the Industrial Revolution demanded more workers. Many Irish families sought a living in the area, escaping the potato famine of 1846. In the centre of Swansea, St David’s Church (1851) and St Joseph’s Church (1866) were opened. The Ursulines of Jesus began their work in Swansea in 1860.
In the district of Morriston, the former ’Hope’ Baptist chapel was purchased in 1899 by the Benedictines. The building was constructed around 1890 of corrugated iron. For many years the parish was administered alongside the communities of Clydach and Ystradgynlais, but in 1922 was separated, becoming an independent parish. The parish continued to be administered by the Benedictines of St Joseph’s until they were recalled in 1932, and the parish was handed over to the Archbishop of Cardiff.
The first resident priest in Morriston was Fr. J. Nowell, who served until 1940, during which time he saw the current presbytery built in School Road, adjacent to a piece of land, part of which was the site for the current church.

The old church was destroyed by fire on Holy Saturday, 12 April 1952. The cause of the fire is still unknown. A building fund was commenced to begin paying for the construction of the new church, which was completed in 1955. Alongside the entrance to the Lady Chapel/front door of the current church, you can still see the small collection box for the building fund, which remained open after completion of the building. Construction began 6 December 1953, with the main structure completed by December 1954.
The new church was officially opened with a Solemn High Mass on Thursday of Easter week, 14 April 1955. For those new to the parish, it may come as a surprise to note that when originally opened, the church building was exactly the reverse of the current layout. The sanctuary was at rear of the church, in the space now occupied by the choir loft and organ. The present pulpit was the location of the choir. The photo at the top of this article gives an idea of the internal and external appearance of the building as it then was. You will recognise some of the details however. The pews, statues, stations of the cross, crucifix, tabernacle and (part of) the altar rail can still be seen in the church today.
During the late 1950s and early 1960s with the building of many new residential estates in Morriston and the surrounding area, the numbers of people in the parish began to expand. As a result it was decided that more space was needed in the church, as it was built to accommodate 200 worshippers. A number of options were considered, but it was finally decided to switch the focus of the building around, to construct a new sanctuary at the rear, and allow for a congregation of 250 people. In 1963 the re-ordered church was completed. Much of the interior furnishing was retained – the pews, the Stations of the Cross, Crucifix, the altar rail and statues of the Sacred Heart and Our Lady of Lourdes, St Joseph and St Anthony.
The bright new sanctuary is quite a departure from the original layout, consisting of 5 arches with myriad coloured windows, which are a beautiful sight on a sunny day. On entering the church, attention was immediately drawn, as it should be, to the striking, yet simple new altar, supported by tapered plinths. At that time the altar was located about 1-2 foot from the wall, and the domed tabernacle was situated on the altar itself. Despite the modern design, the building was finished prior to the conclusions of the Second Vatican Council, so the priest still celebrated Holy Mass with his back to the people.
To the left of the new sanctuary is the Lady Chapel, with etched glass panel to the left of the doorway. A simple room for quiet prayer. The etched glass shows Mary with the child Jesus, giving the appearance of a tabernacle around the child.
The changes did not end there. Soon after the completion of the sanctuary, further extensions were made at the rear of the building to accommodate an organ that had become available. This was going to be placed in the choir loft, but given that this would not allow room for the choir and additional seating for the congregation, it was agreed that a small extension be built over the baptistery and porch to house the organ.
A baptistery was sited at the rear of the church, which is now the repository or shop. The etched glass panels that adorn the former baptistery can still be seen, and you will notice the ’Beatles’-style haircuts worn by the angels- this was the 1960s after all. A portable font has been used for many years, as the focus of the celebration is before the altar rather than at the back of the church. Reflecting the change of use of the baptistery, the concrete font was removed in 1988 and can now be seen in the front garden of the presbytery!
Following the reforms of the Second Vatican Council, the main altar was moved forward to its current position to enable mass to be said facing the people (this took place in around 1967). The tabernacle remained central, but was placed on a wooden plinth behind the altar.
The early 1980s saw the acquisition by the parish of the old Soar Chapel and vestry on School Road. The building was renovated by the Manpower Commission, and included the refurbishment of the large 3-manual organ located in the Main Hall. The building has been in use ever since by the parish, but also a wide range of community groups, from Morris Dancers to pantomime rehearsals.
In December 2001 the altar rail was removed, in line with the teaching that there should be no separation between priest and people; now even more so the large main altar is the focal point of celebration of the sacraments for the parish community. The sacristy area has been extended to allow more adequate storage for vestments, candles, books and altar linen, and also contains more space for arrangement of flowers and other church decoration.
Over the past century, while the buildings have changed, and familiar faces have come and gone, the essential component remains the same – the people that make up the living bricks and mortar of our Parish. As in countless parishes across the world, they continue to meet regularly to celebrate Mass and the other sacraments together to the Glory of God the Father, through Jesus Christ his Son, in the fellowship of the Holy Spirit.
Paul Relf, 29 December 2002
 The old church was destroyed by fire on Holy Saturday, 12 April 1952. The cause of the fire is still unknown. A building fund was commenced to begin paying for the construction of the new church, which was completed in 1955. Alongside the entrance to the Lady Chapel/front door of the current church, you can still see the small collection box for the building fund, which remained open after completion of the building. Construction began 6 December 1953, with the main structure completed by December 1954.
The old church was destroyed by fire on Holy Saturday, 12 April 1952. The cause of the fire is still unknown. A building fund was commenced to begin paying for the construction of the new church, which was completed in 1955. Alongside the entrance to the Lady Chapel/front door of the current church, you can still see the small collection box for the building fund, which remained open after completion of the building. Construction began 6 December 1953, with the main structure completed by December 1954.


